
Leschi Residence
Seattle, WA
Leschi Residence
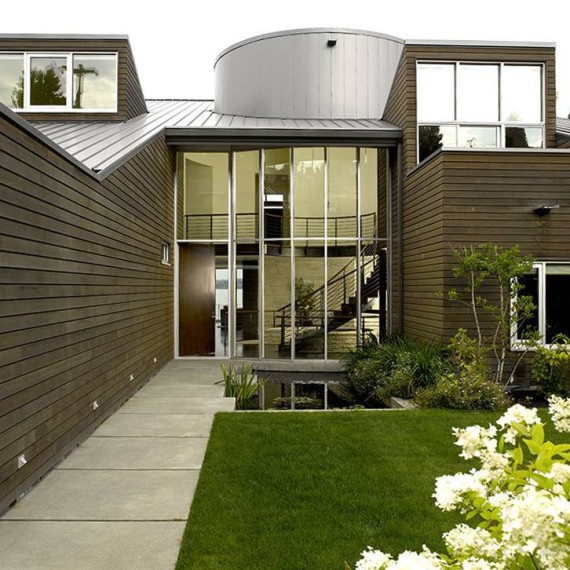
Leschi Residence
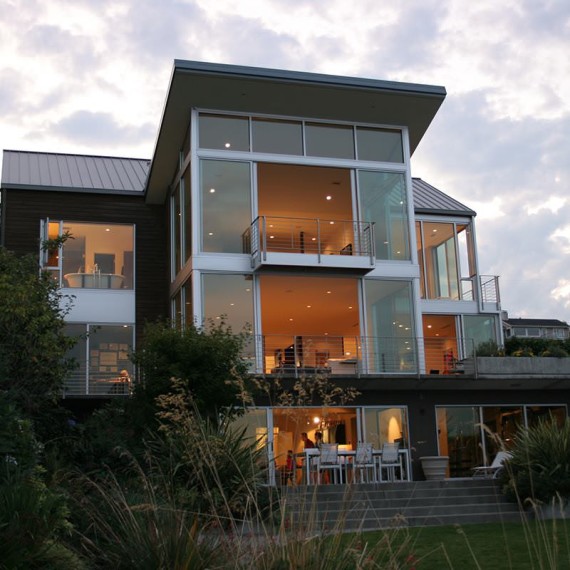
Leschi Residence
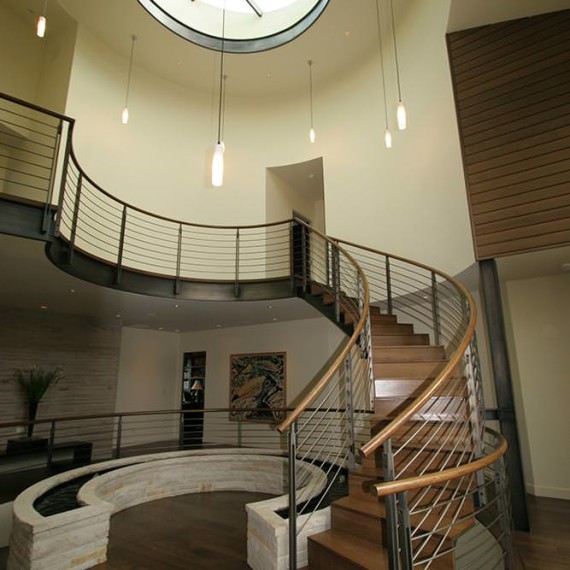
Leschi Residence
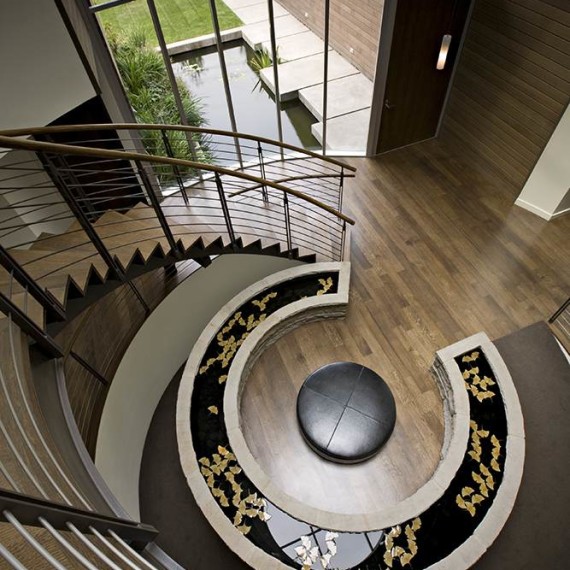
Leschi Residence
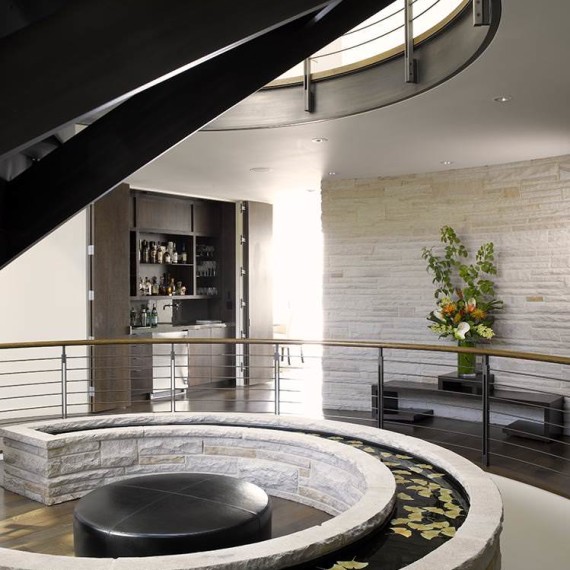
Leschi Residence
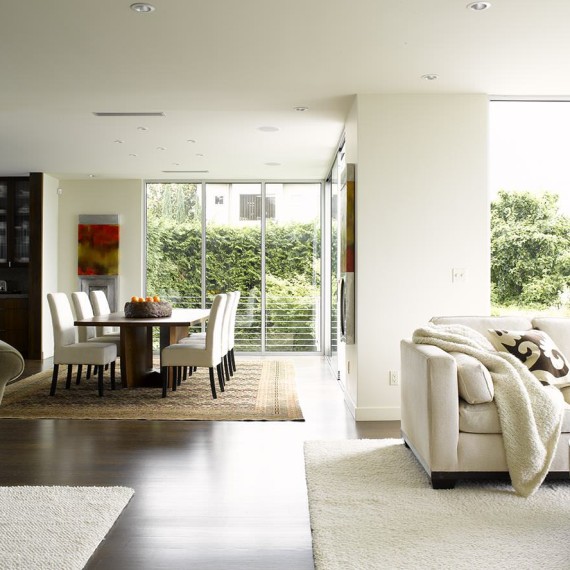
Leschi Residence
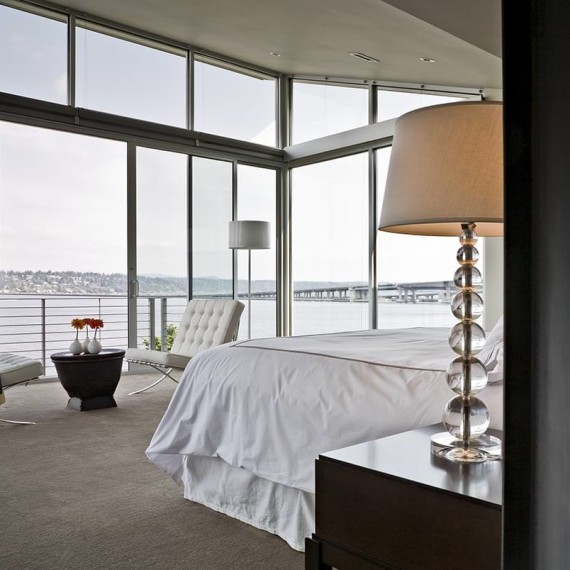
About This Project
This modern home is located on Lake Washington with expansive views of Lake Washington and Mt. Rainier. The focal point for this design is the entry which features a freestanding spiral steel stairway, crescent shaped pool, and an expansive drum-shaped skylight which keeps the house light-filled even on cloudy days. Floor to ceiling windows on three floors maximize the spectacular views.
A concrete wall borders the property on the east side to provide a private courtyard and helps to minimize traffic noise. A water feature at the entry is crossed by a series of concrete platforms that are cantilevered over the water to create a dramatic entry experience. Exterior materials include clear cedar, painted metal roofing, and anodized aluminum windows and were selected for their durability.
This home was featured in Renovation Style: Best Baths magazines.
Project Team
Interior Design: NB Design Group
Construction: Tek-Line Construction
Photography: Alex Hayden and Sam van Fleet


