
North Shore Residence
Seattle, WA
1_North Shore Residence Page 001
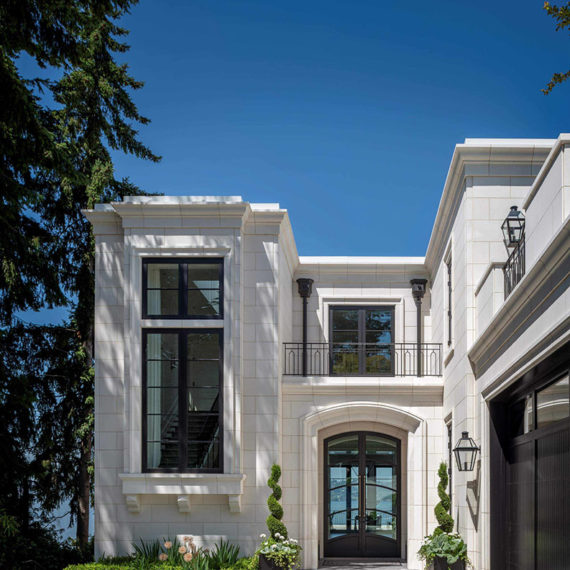
2_North Shore Residence Page 039
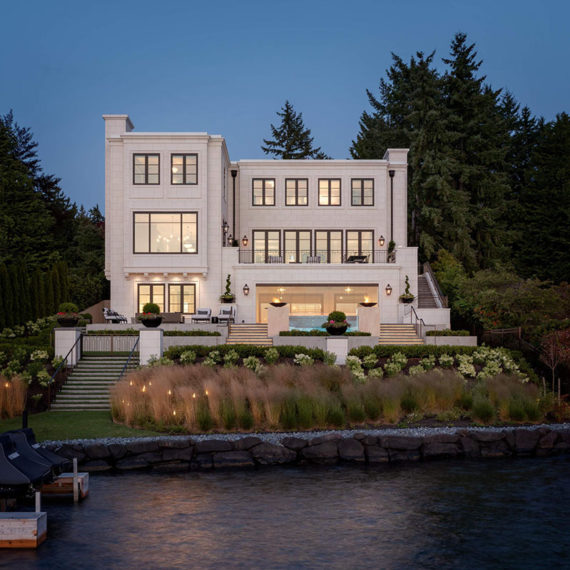
3_North Shore Residence Page 002
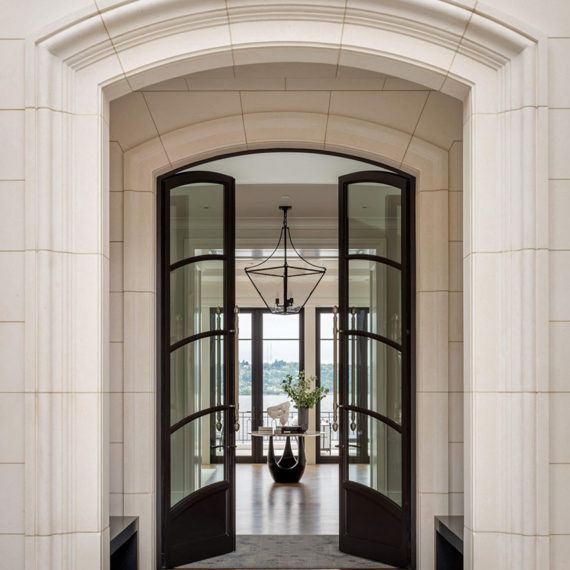
4_North Shore Residence Page 004
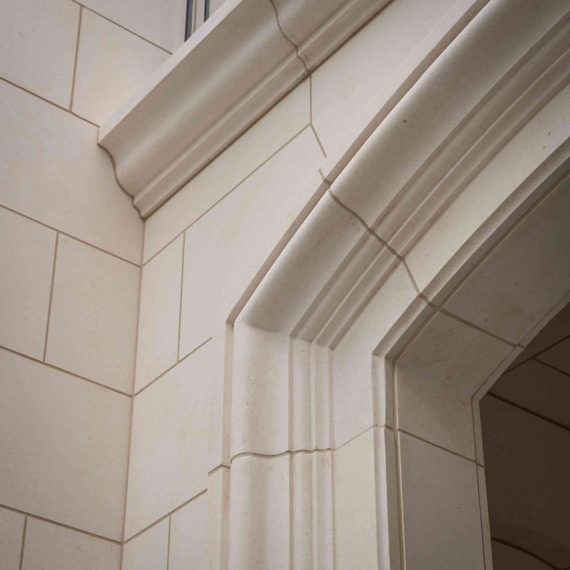
5_North Shore Residence Page 007
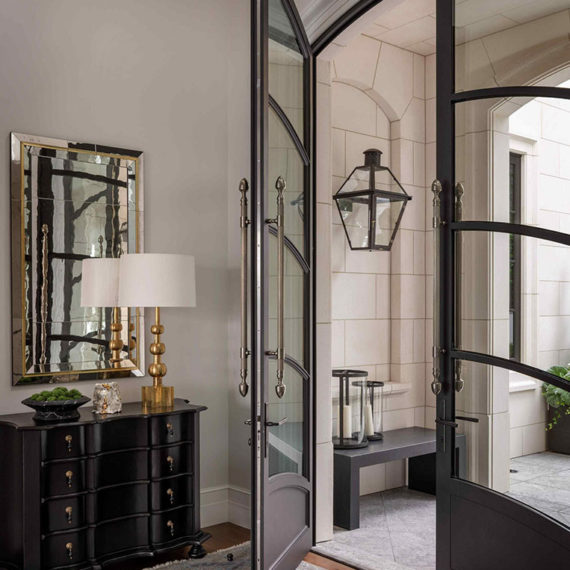
6_North Shore Residence Page 020
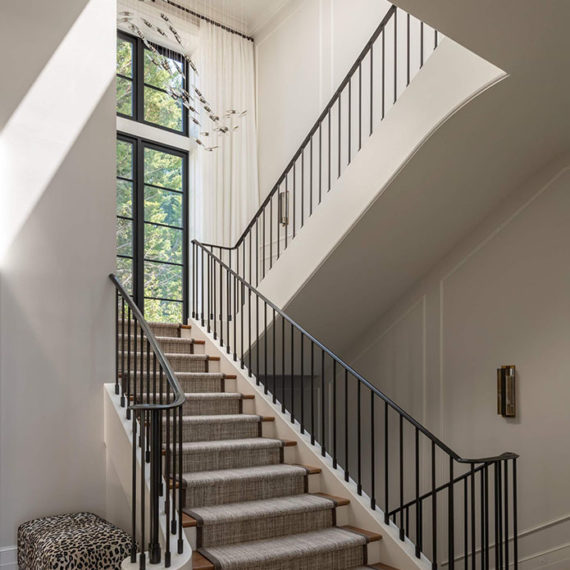
7_North shore-452detail
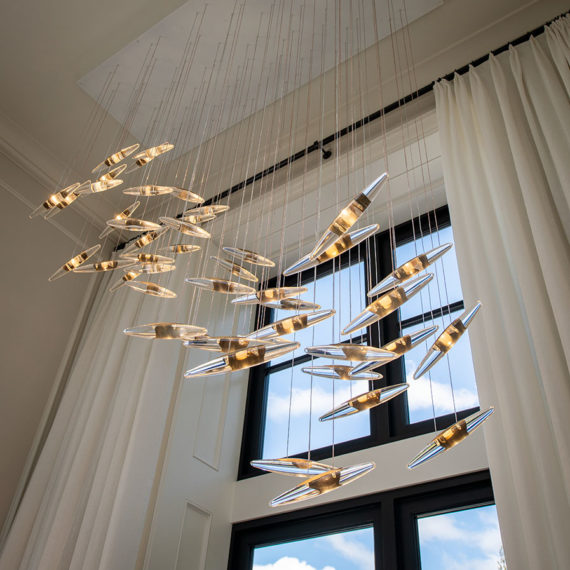
8_North Shore Residence Page 009
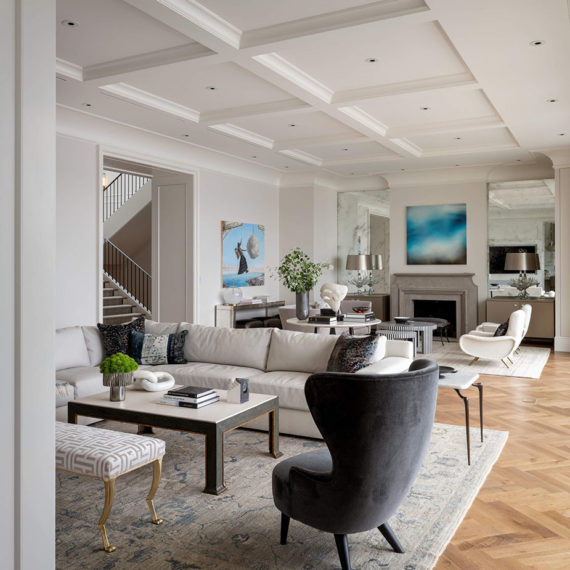
9_North Shore Residence Page 011
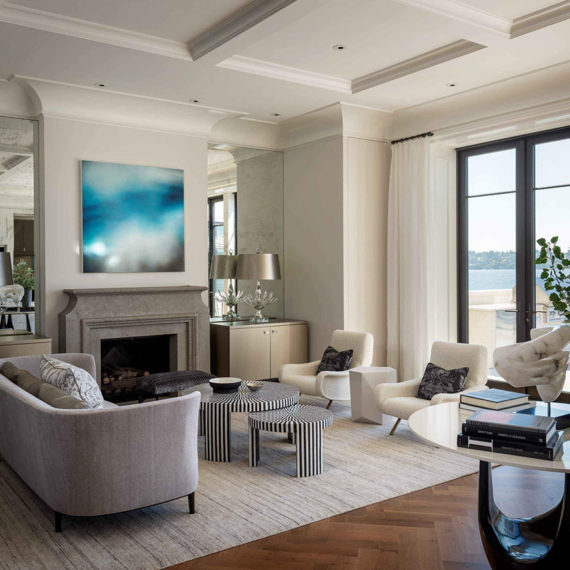
10_North shore-196x
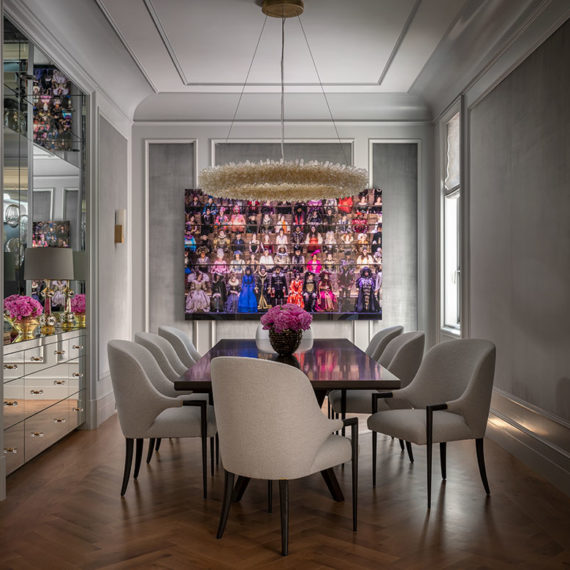
11_North Shore Residence Page 016
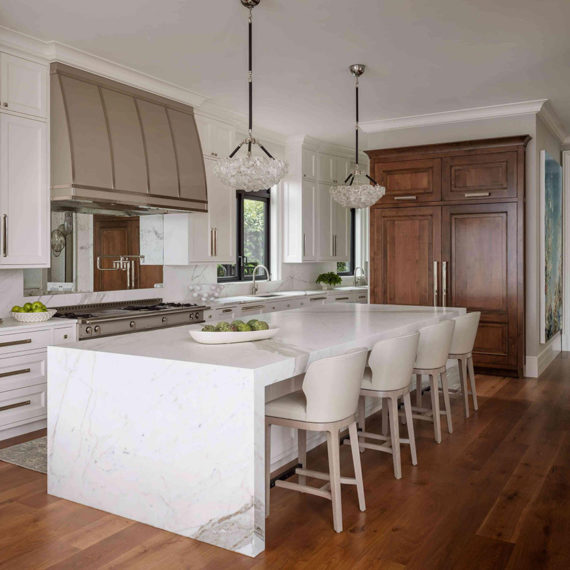
12_North Shore Residence Page 018
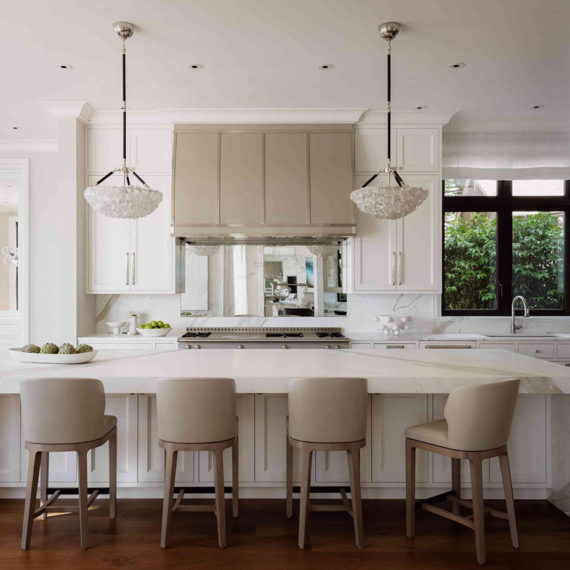
13_North Shore Residence Page 031
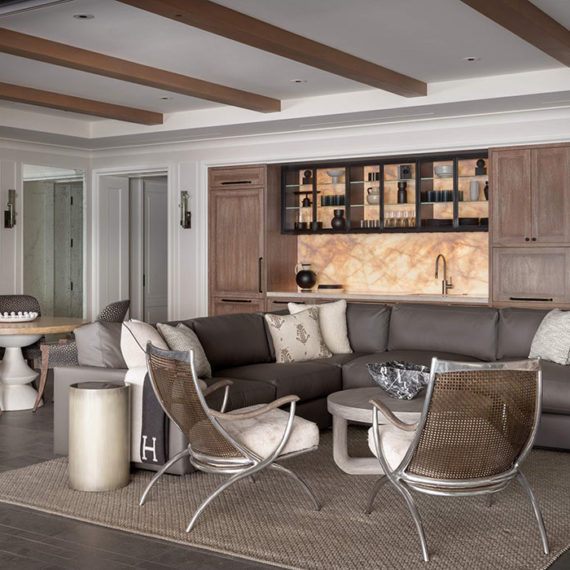
14_North Shore Residence Page 037
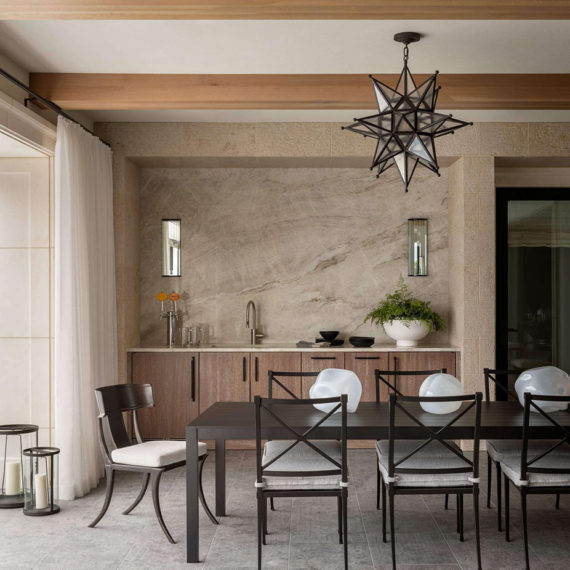
15_North Shore Residence Page 032
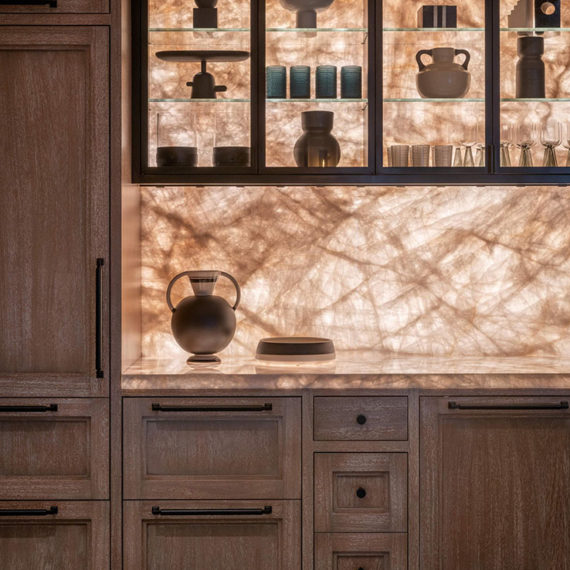
16_North Shore Residence Page 029
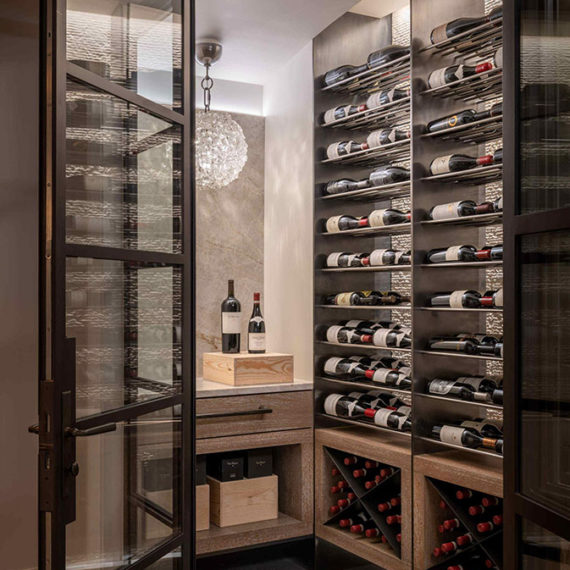
17_North Shore Residence Page 019
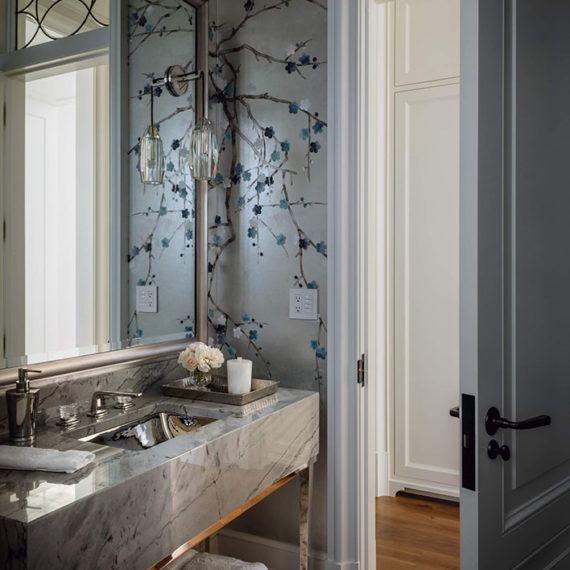
18_North Shore Residence Page 025
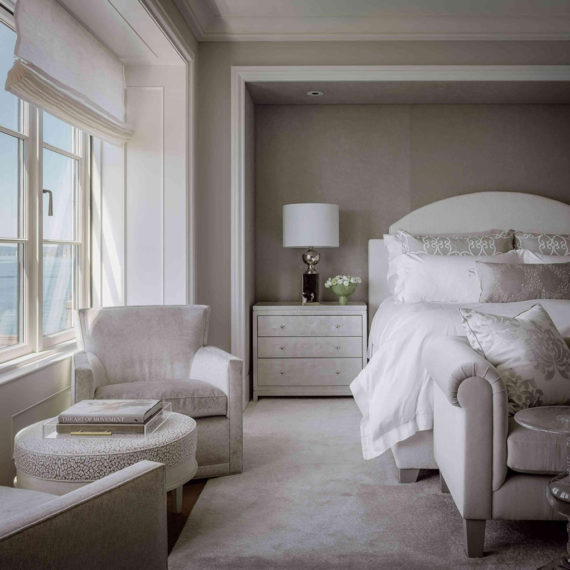
19_North Shore Residence Page 026
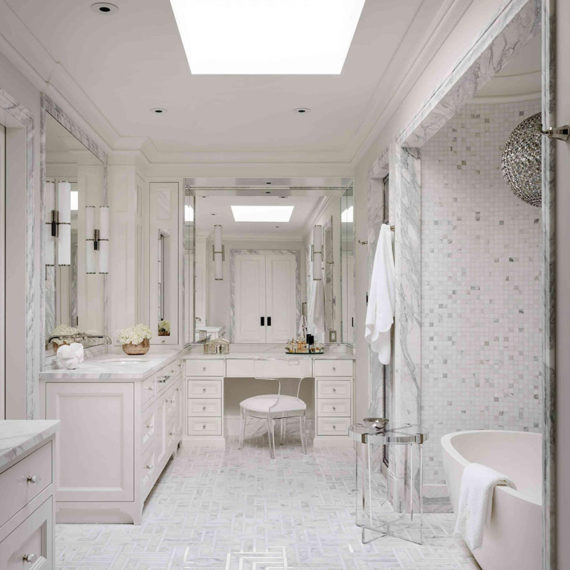
20_North Shore Residence Page 027
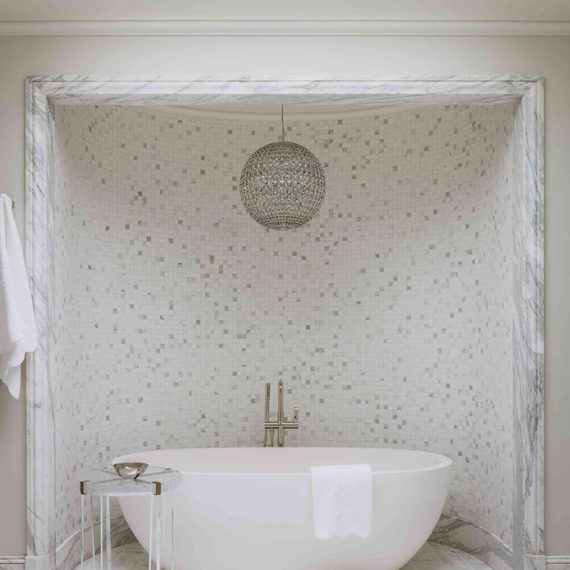
21_North shore-465detail
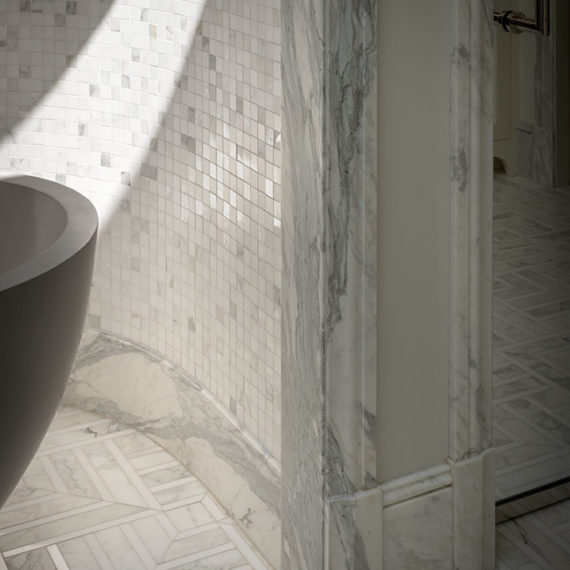
About This Project
The inspiration for this home was the Georgian residences that originated in England three centuries ago. By adhering to principles of proportionality and authenticity we succeeded in creating a classical expression that will stand the test of time. Durable materials were selected, including white limestone from Greece as well as wood clad windows and doors, ensuring this home will last generations.
The interior of this home is also thoughtfully conceived and well-proportioned but, in contrast to the original Georgian homes which are formal and compartmentalized, this home is open in organization which reflects the more informal life-style of our clients.
From the two-story entry hall one can see through the living room to the views beyond. The living room adjoins the kitchen with one generous opening to keep the kitchen separate but connected. The kitchen in turn is open to an informal dining room. The formal dining room is a more defined space perfect for long relaxed dinners with family and friends.
While open and contemporary in feel, the moldings adhere rigorously to their classical underpinnings which imbues the home with a feeling of richness. Expanses of near floor to ceiling doors flank the expansive living room which has a twelve foot-tall coffered ceiling. These provide expansive lake and mountain views and fill the home with natural light.
The design team worked collaboratively to create an interior environment that is at once timeless and of our time. The many paintings, for instance, are contemporary as are the lighting fixtures and much of the furniture. The result is an all-together fresh and inviting living environment that can dress up for formal occasions while also accommodating relaxed living of this family’s informal lifestyle.
The second story has two ensuite family bedrooms, and an office, in addition to the primary bedroom suite. The bathroom is notable for its circular nook carved out for the free-standing bathtub which sits below a dramatic skylight which floods the entire room with daylight.
On the lower floor we created a dramatic glass enclosed wine room, exercise room, and expansive entertainment room. An all-season covered terrace next to the entertainment room provides additional entertainment space. Adjacent to the covered terrace sits a generous built-in spa with a unique feature, namely, the side facing the view is enclosed by glass.
Project Team
Interior Design: Susan Marinello Interiors
Landscape: Land Morphology
Construction: Toth Construction
Photography: Aaron Leitz


