
Thunderbird Heights
Rancho Mirage, CA
Thunder1Splash
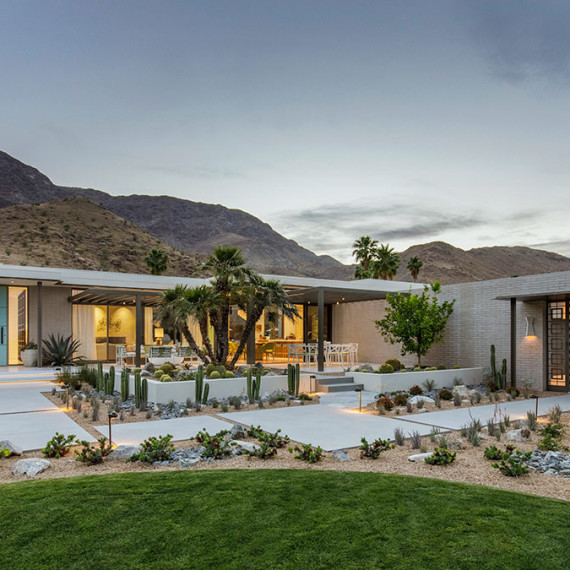
2
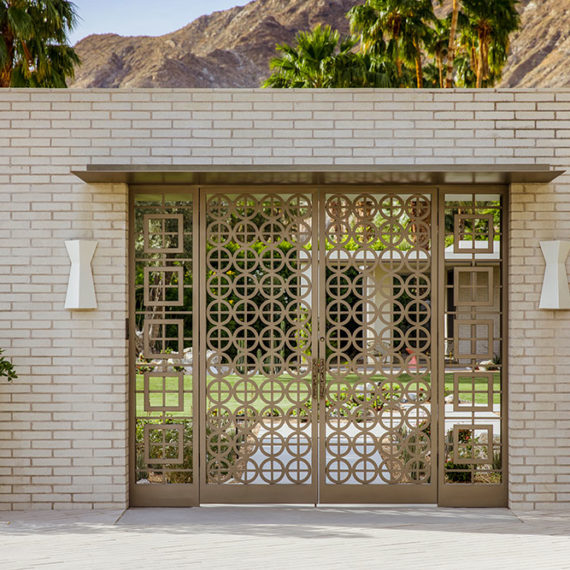
Thunder3
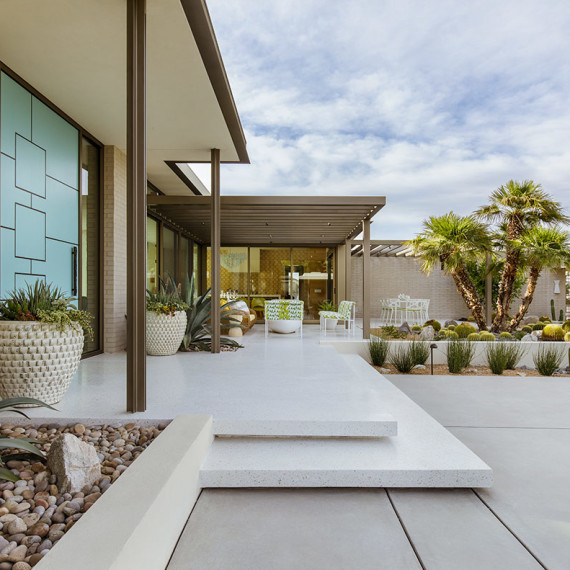
Thunder4
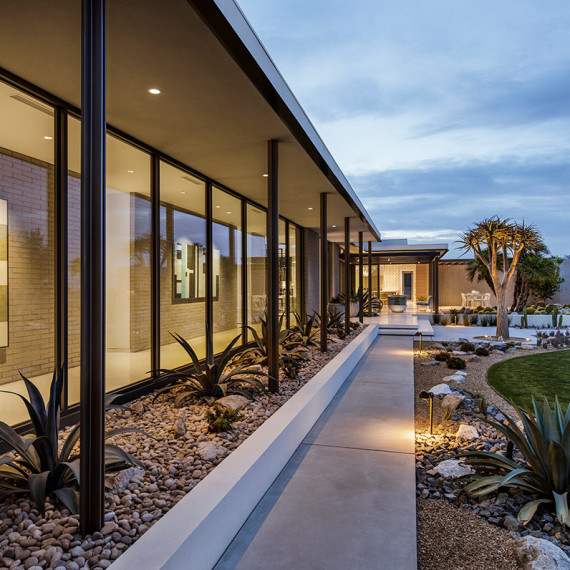
Thunder6
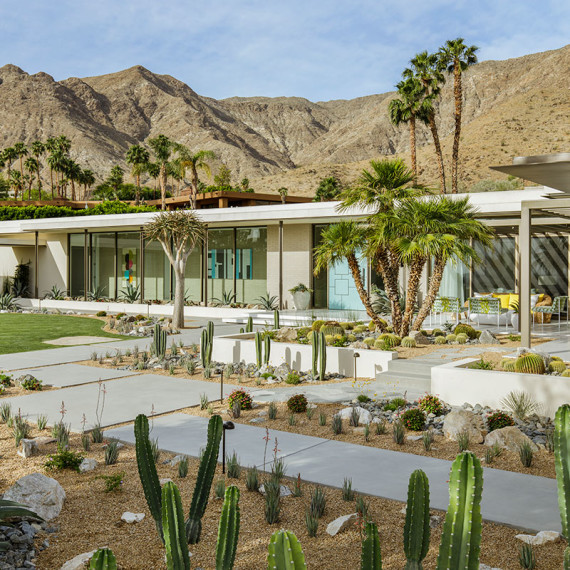
Thunder5
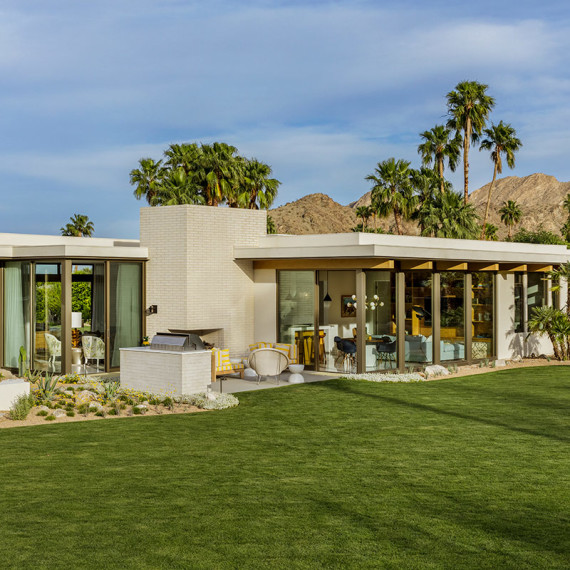
7
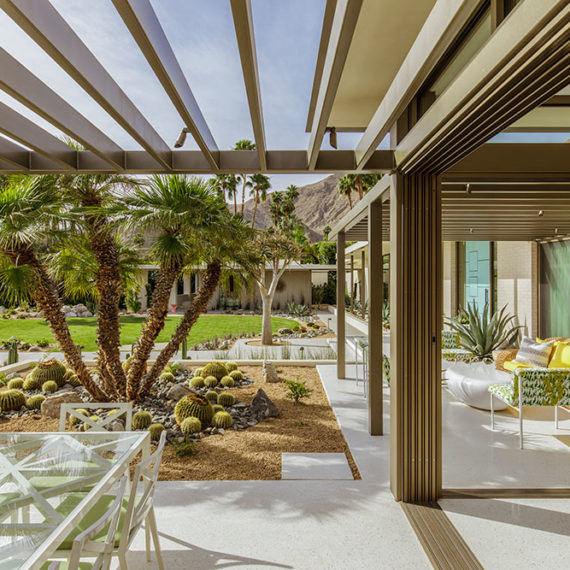
8
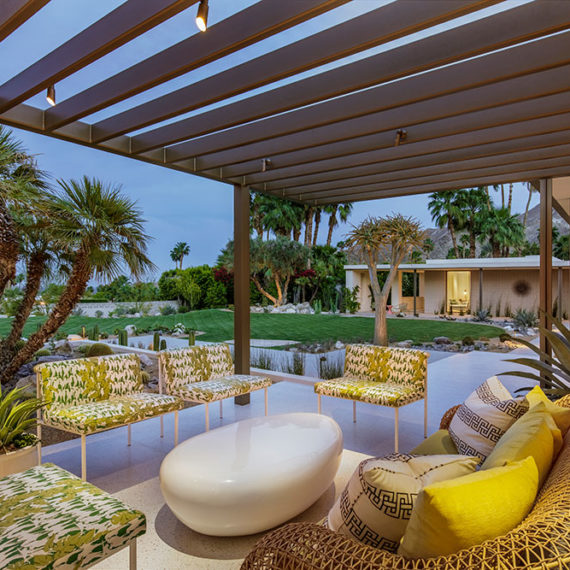
Thunder9
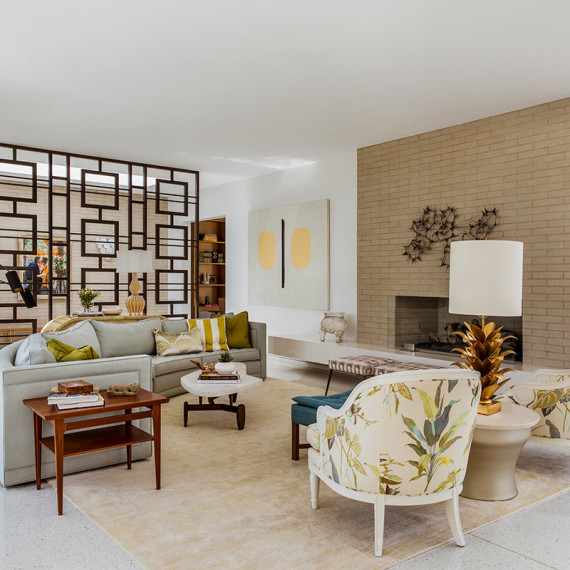
10
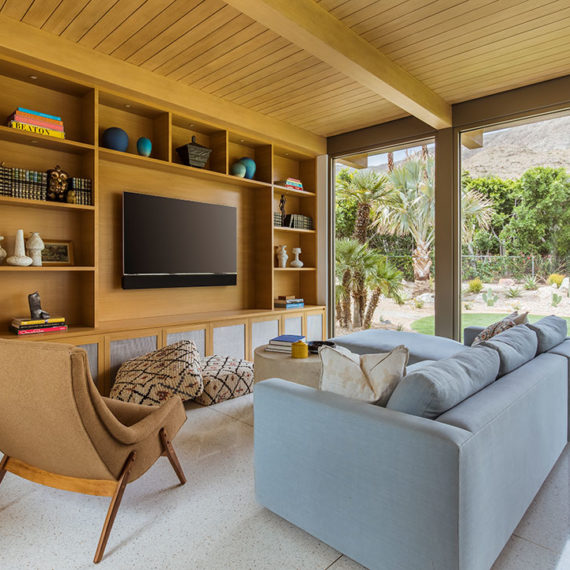
Thunder10
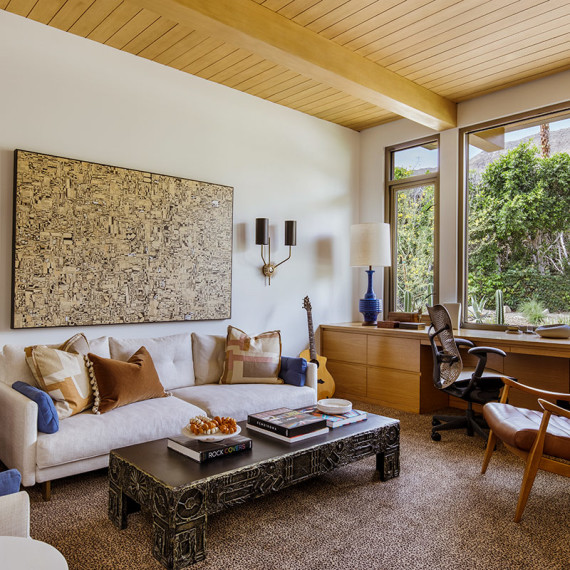
Thunder12
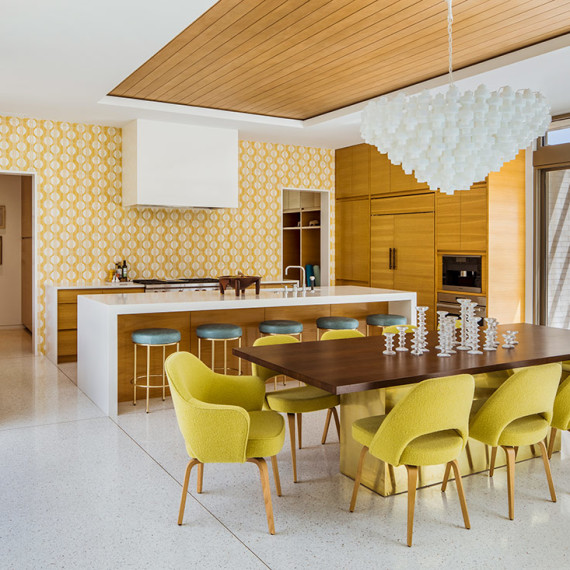
Thunder14
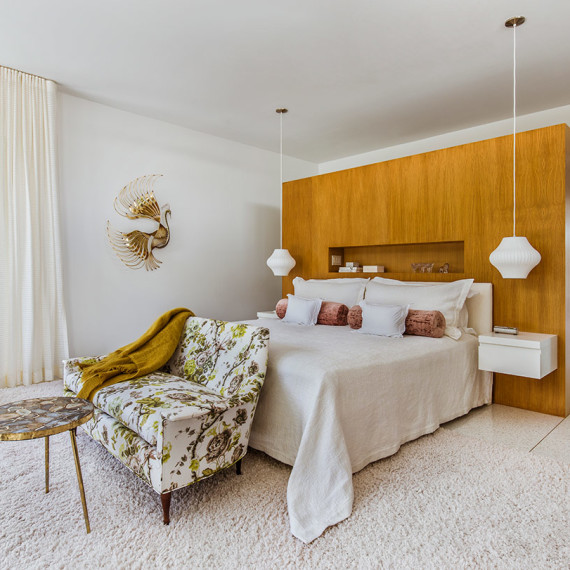
Thunder16
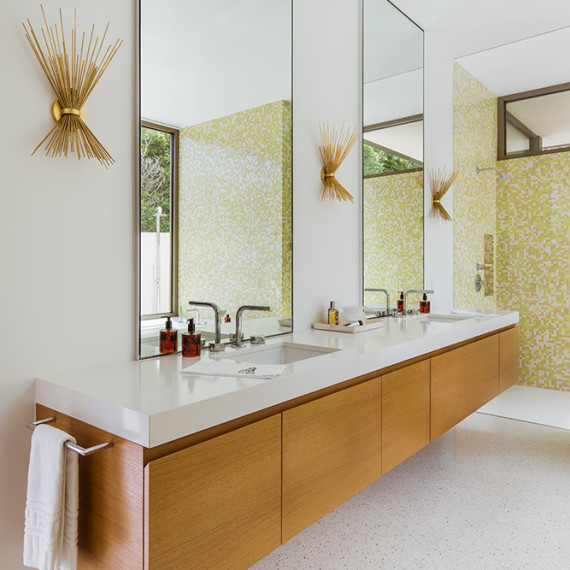
Thunder15
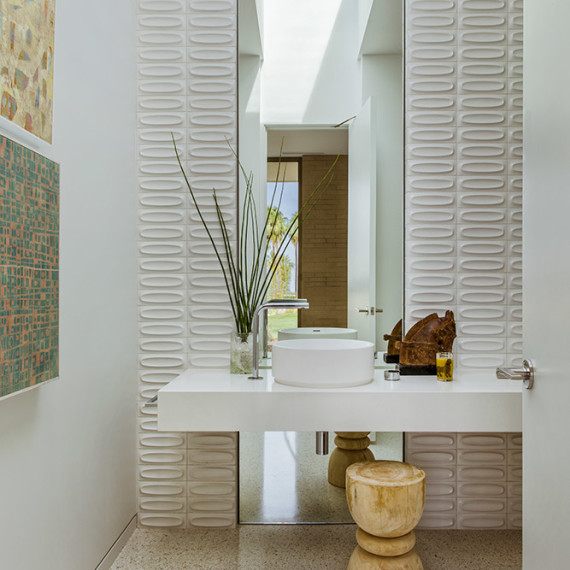
16
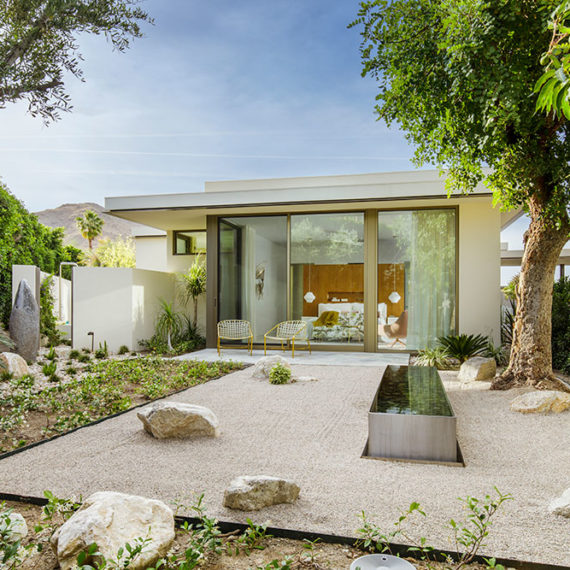
17
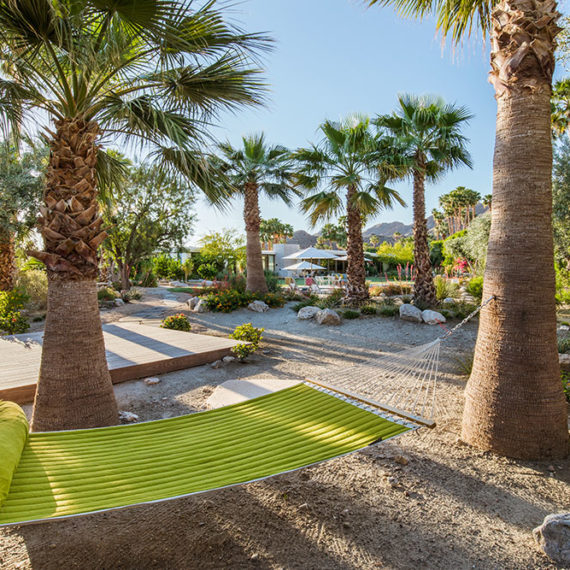
Thunder8
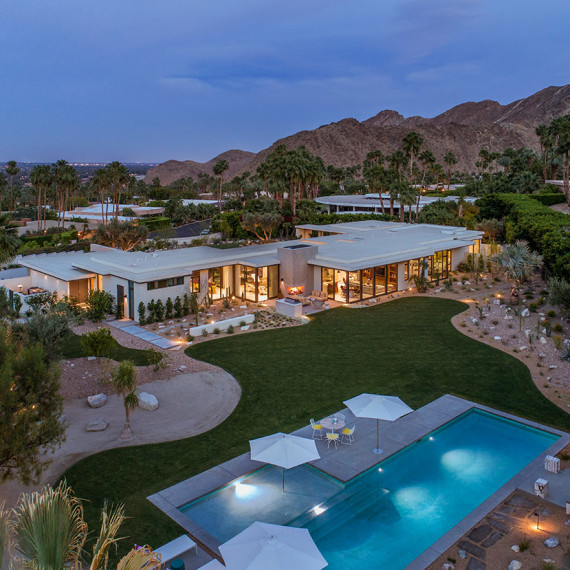
About This Project
This home is on a plateau above Coachella Valley nestled up against the Santa Rosa Mountains in Rancho Mirage, California. It was originally built in the 1960’s on a large flat property of 1.3 acres. The house sits roughly in the middle of the property and one enters from the driveway through a private courtyard. A swimming pool and spa are sited in the spacious rear yard.
Our clients wanted to create an updated Mid-Century Modern home that isn’t too modern. Our goal was to capture the feel of a home that could have been built in the 1950’s but also has elements of today. We wanted to integrate fresh ideas along-side design elements popular in the 1950’s in Southern California. Some of these elements include decorative metal screens at the front gate and entry hall, a geometrically inspired front door, and interior white brick for the fireplace and the main front hallway. More current ideas can be seen in the way we treated the kitchen ceiling, backsplash, and the powder room. The floor is terrazzo, which is predominately white with gold and brown accents to pick up the warmth of the other house colors.
Our remodel reconfigured the entire existing floor plan and the exterior elevations although we reused most of the existing foundation and roof structure. We substantially changed the home’s outward appearance by adding brick walls, super thin cross-shaped columns, steel trellises, and large roof overhangs to break the harsh sun. Floor to ceiling glass walls open the house to the outstanding views of the mountains and surrounding landscaping. Among the most significant changes we made were opening the living room and kitchen into two open-air terraces and adding a generous pantry and combined mud/laundry room. Several bedrooms were added to accommodate a growing family. The master bedroom was re-envisioned to open out to a beautiful garden retreat. The master bathroom has its own private outdoor shower that is accessible from the main shower.
Project Team
Interior Design: Joelle Nesen and Morgan Thomas, Maison Inc
Landscape Architecture: Anne Attinger, Attinger Landscape Architecture
Construction: by Nate Van Malsen, West Coast Builders
Photography: David Papazian


